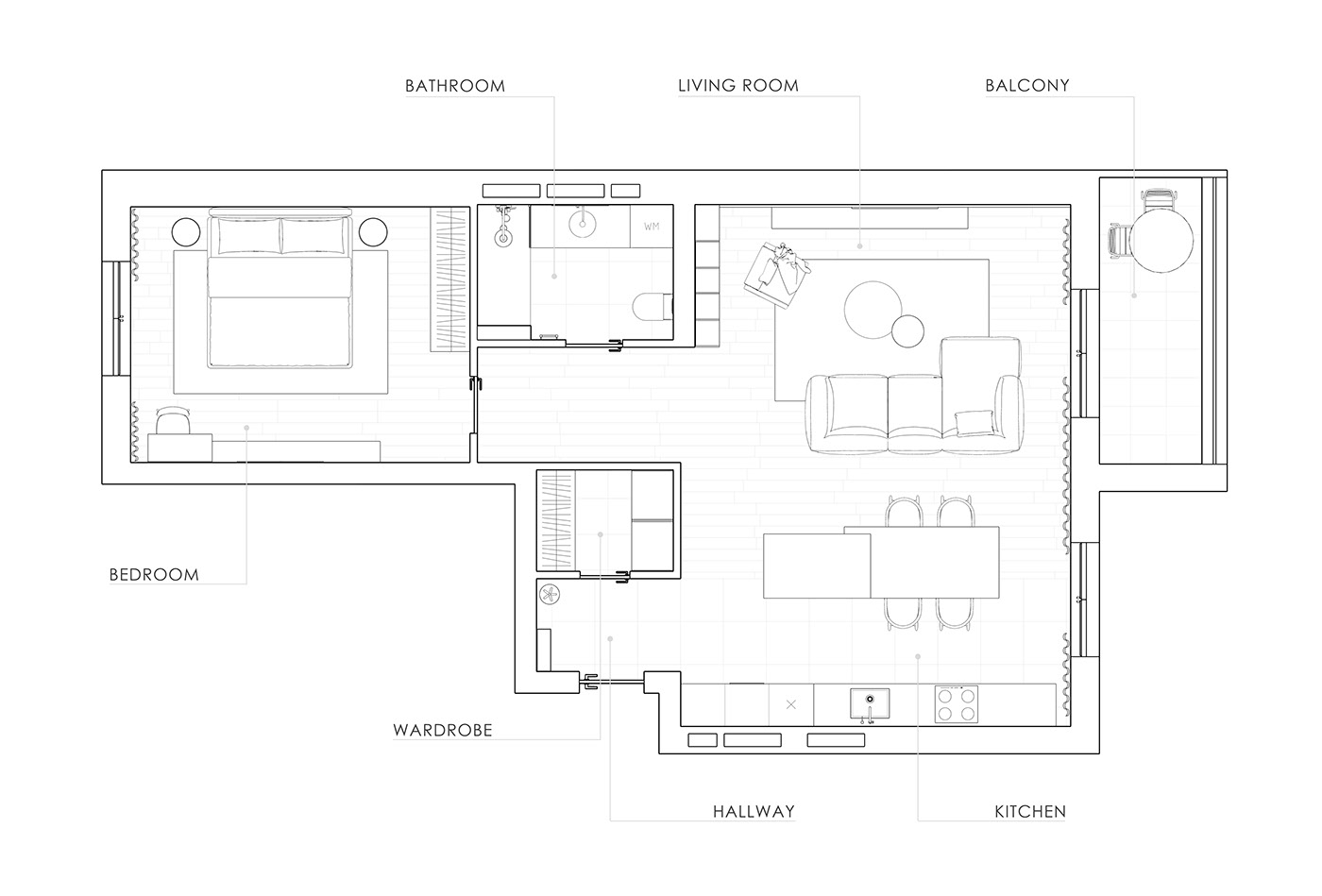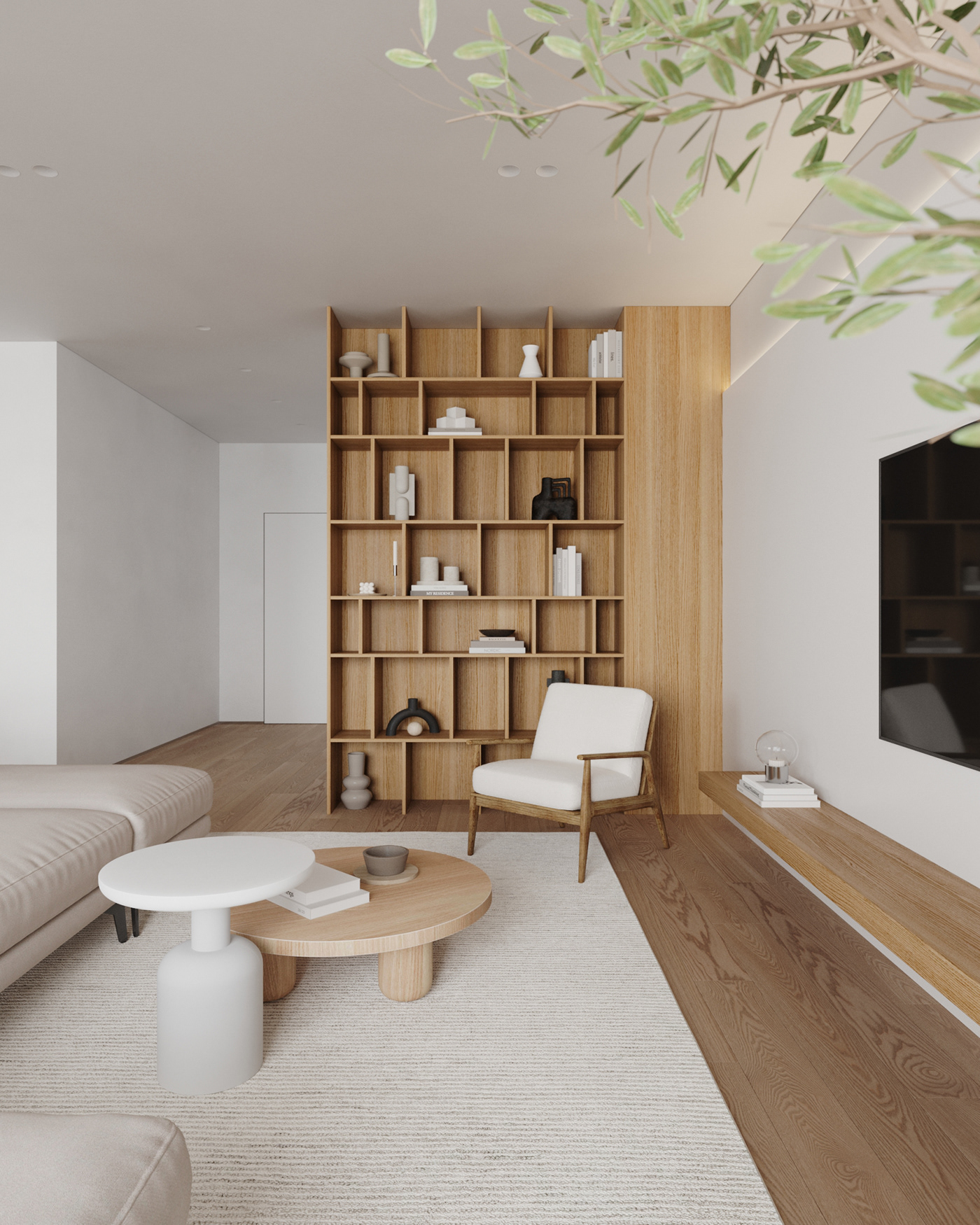Panorama
Design and visualization | Babich Tatiana
Location | Kyiv, Ukraine
Project area | 73 m2
Project year | 2022
Location | Kyiv, Ukraine
Project area | 73 m2
Project year | 2022
FOR WHOM | CONCEPT | INTERIOR

FOR WHOM
The apartment is located in the Panorama residential complex and is intended for a young couple. The main task of the customers was to create a cozy minimalist interior in combination with warm shades.
CONCEPT
The minimalist interior is based on simple forms and clear lines. The interior is made in neutral shades. The walls and ceiling are painted in a single color, which creates one large space. What cannot be said about the play of materials on the floor, which visually divides into zones.
Soft white, charcoal gray, warm wood and black elements are perfectly combined with each other and create a space that is both laconic and light, without sharp contrasts.

INTERIOR

The functional layout of the apartment is divided into two zones: private and shared. Immediately at the entrance, there is a small shelf and a hanger for things that are often used, in this way it allows you to visually not clutter the space. Directly from the entrance is a wardrobe where you can store all your other things.


The customers like to cook and receive guests, so the main request was to combine two areas: the kitchen and the living room. The presence of a large cupboard in the kitchen will provide storage for utensils and appliances, and a large sofa in the living room will provide an additional sleeping place in case one of the guests wants to stay.





The main accent of the living room is a rack with shelves of different heights and sizes. They, in turn, draw clear lines that intersect with other lines in the interior.
Some of the furniture is made to order, so the wood of the rack coincides with the wood on the front of the kitchen, this creates a feeling of coziness and harmony. Near the rack is a large shelf, which is also made to order, and an upholstered chair where you can read a book.



To the left of the racks is a private area. After passing through a small corridor, we get to the bathroom, which is maintained in the general style. It is small, but it has everything you need. The main requirement was the presence of a bathtub that can be combined with a shower.
The bathroom is made in light shades, which visually increases the space. In order not to overload the space, it was decided to make the cabinet not up to the very ceiling, but it did not lose its functionality, it houses a washing machine and a boiler.



To the left of the door is a small recess that serves as a niche where frequently used hygiene products can be placed. In this way, we create visual order and a sense of cleanliness.

Away from the common area is the bedroom. Here, the main requirement was to provide a workplace, which we managed to do. The built-in wood facade behind the bed is supported by the shade of the facade of the kitchen and bathroom, which unites the whole apartment. Contrasting shades are served by bedside tables and lighting, which scatter warm light at night.



Details







